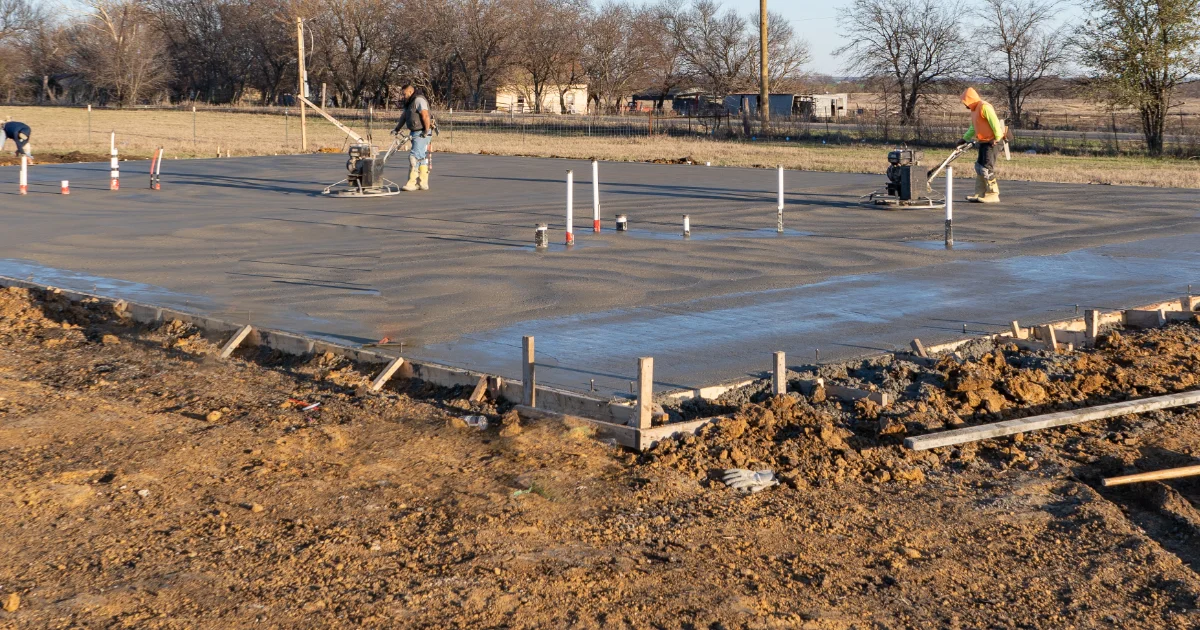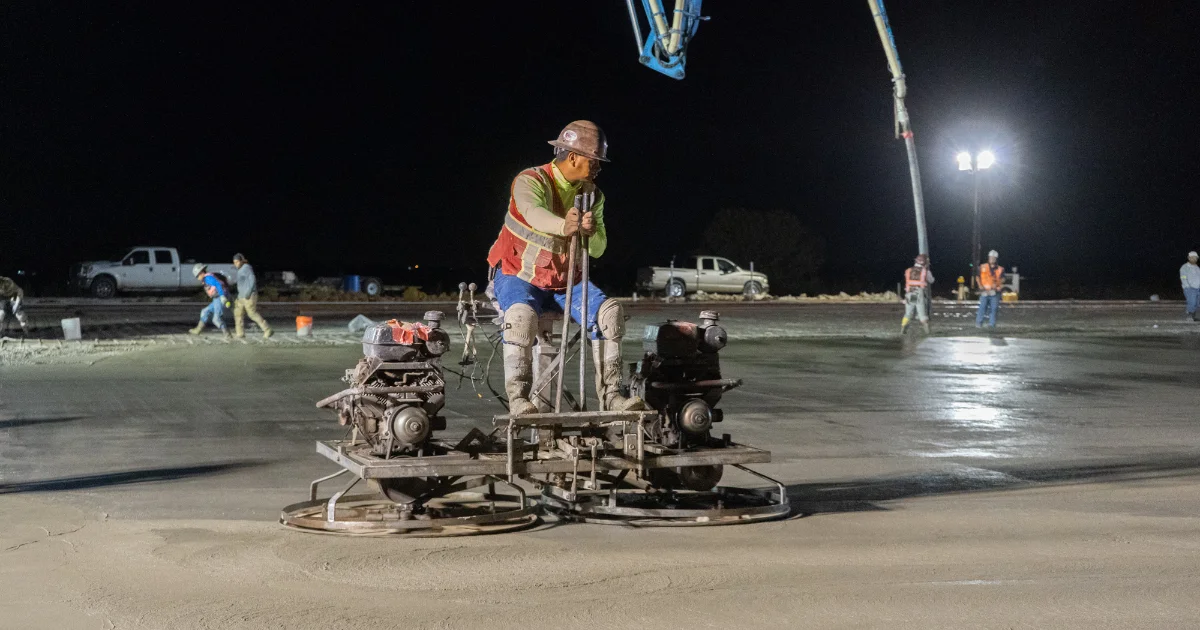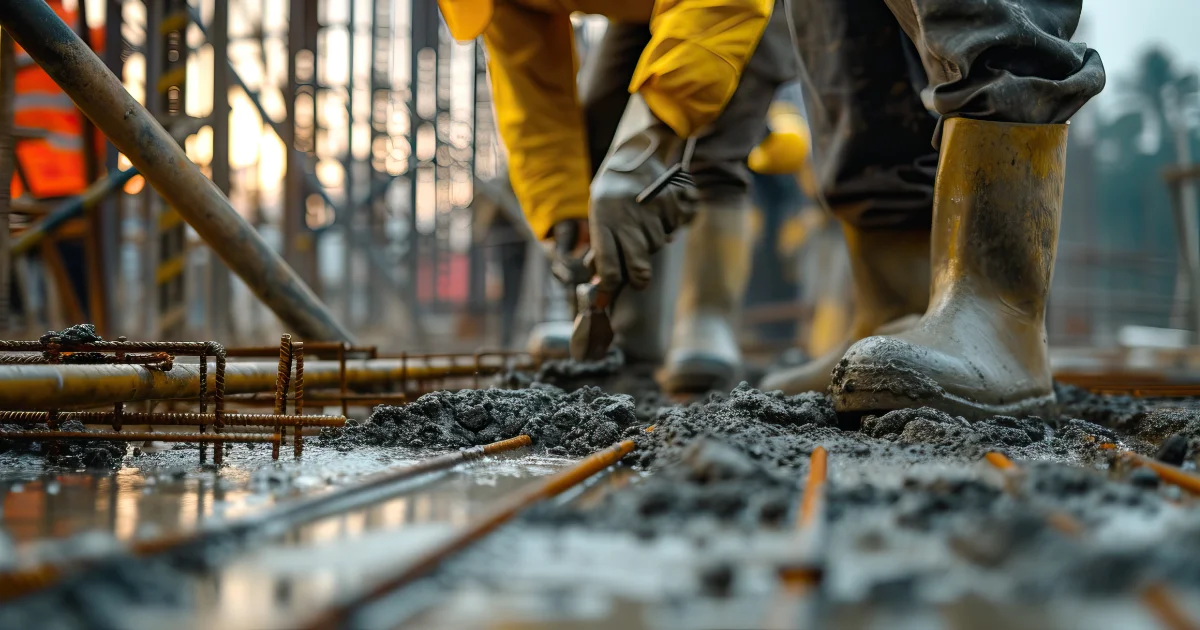
Do I Need a Heavy Duty Concrete Slab?
Concrete is permanent. That’s why it’s critical to design and pour your shop foundation to stand the test of time.
We offer several types of shop foundations. A light duty slab, heavy duty slab, or an entirely custom slab. In this article we’ll explore the heavy duty shop foundation.

Which Structures Should Use a Heavy Duty Slab?
We recommend a heavy duty slab for any large building such as a shop, garage, or barndominium. These structures are often quite heavy, and require a heavy duty foundation to support their weight.
Soils shift, builded materials expand and contract, and heavy equipment comes and goes on these foundations. It is vital that your concrete slab is built to withstand all stressors.
If you’re building your shop inside an HOA or city limits, you may need to pour a heavy duty slab to fulfill code requirements.
Slab Thickness and Reinforcement
Our heavy duty slab typically has a minimum thickness of 5 inches. In some cases, we recommend a 6 or 8 inch thick slab. We normally use a minimum of 3000 psi concrete, but some customers may choose 4000 PSI or even 4500 psi depending on the application.
Rebar reinforcement is customized to your needs. The most typical for a heavy duty foundation is #4 Rebar @ 18” OCEW (on center each way), but this may vary depending on your application. A few variants are, #3, #4, or #5 rebar, spaced at 12, 16, or 18 inches apart.
Slab Design Details
Concrete beams are the main structure of your slab. At minimum you will need a perimeter beam, but depending on your application you may also need to add interior beams.
The edge of a concrete slab experiences the most intense stressors. The primary weight of the building rests on the outer edge. To ensure structural integrity, it’s important to pour a concrete beam around the entire perimeter.
Beam sizes typically range from 12x12 inches to 12x48 inches. A typical perimeter beam is 12 inches wide and 24 inches deep.
If the soil on your project requires fill dirt, or has very expansive soils, you may need to add additional components to minimize foundation movement. Piers or spread footings can be added under the beams to give additional footing and minimize movement. In some cases cardboard void forms may need to be added to keep the soil from moving your slab.
Beams are typically reinforced with a minimum of 4 continuous runs of #5 rebar.
You can see a design illustration here.
Other Options
A tin or brick ledge can be added to your foundation. This inset allows the finished wall of your building to be flush with the outside of the slab, giving it a professional look.
Standard inset sizes are 1.5 inch, 3.5 inch, and 5.5 inch.
Door pockets for roll up doors are a very common feature. These are typically done in either a sloped pocket or a flat 1 ½” dropdown pocket depending on your application.
Another request we often see is drop down areas as well as stem walls, especially when adding garages or porches to your foundation.
Heavy Duty Slab Customization
As you can tell by now, our heavy duty slabs are highly customizable to meet your needs and your budget. Whether you need specialized perimeter beams, concrete piers, or extra concrete reinforcement, we’re ready to build a slab that will stand the test of time. We can help you design the perfect foundation, as well as provide you engineered foundation plans if your project requires that.
Besides forming and pouring the concrete itself, we offer a full range of complimentary services, such as site excavation, dirt removal and hauling, and backfill and final grading.
Take the Next Step
Our skilled team will help you design the perfect slab for your needs. To get started, give us a call or request a free quote.
Ready to upgrade your property with top-quality concrete work?
From foundations and driveways to hardscapes and more, we've got you covered. Give us a call at 817-221-8312 to learn more.

