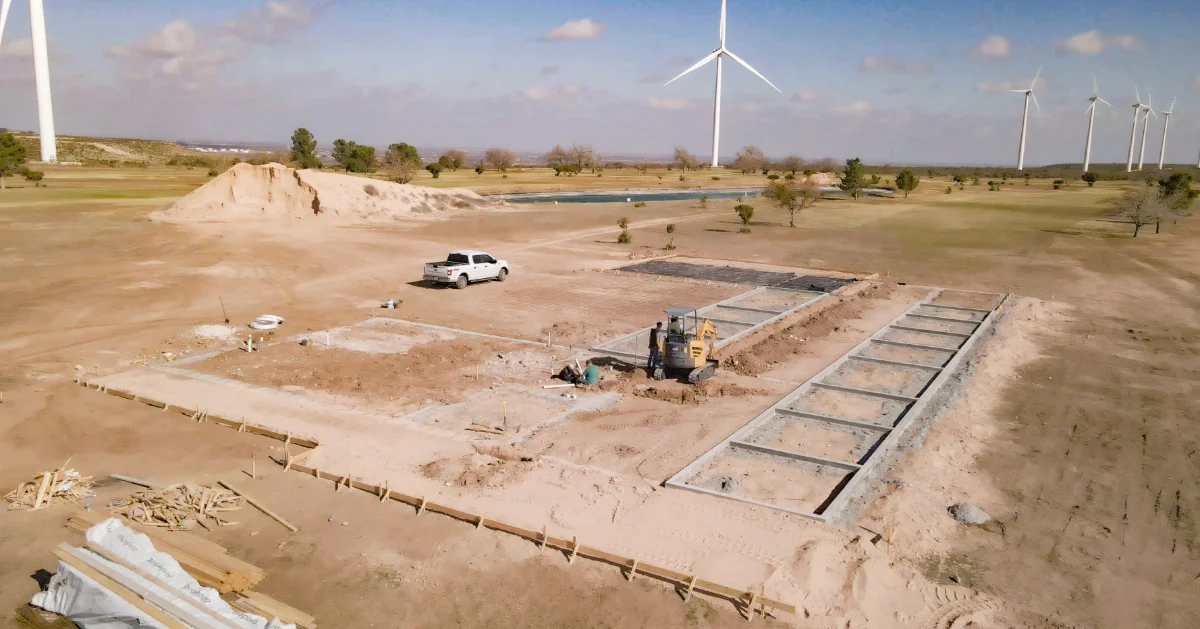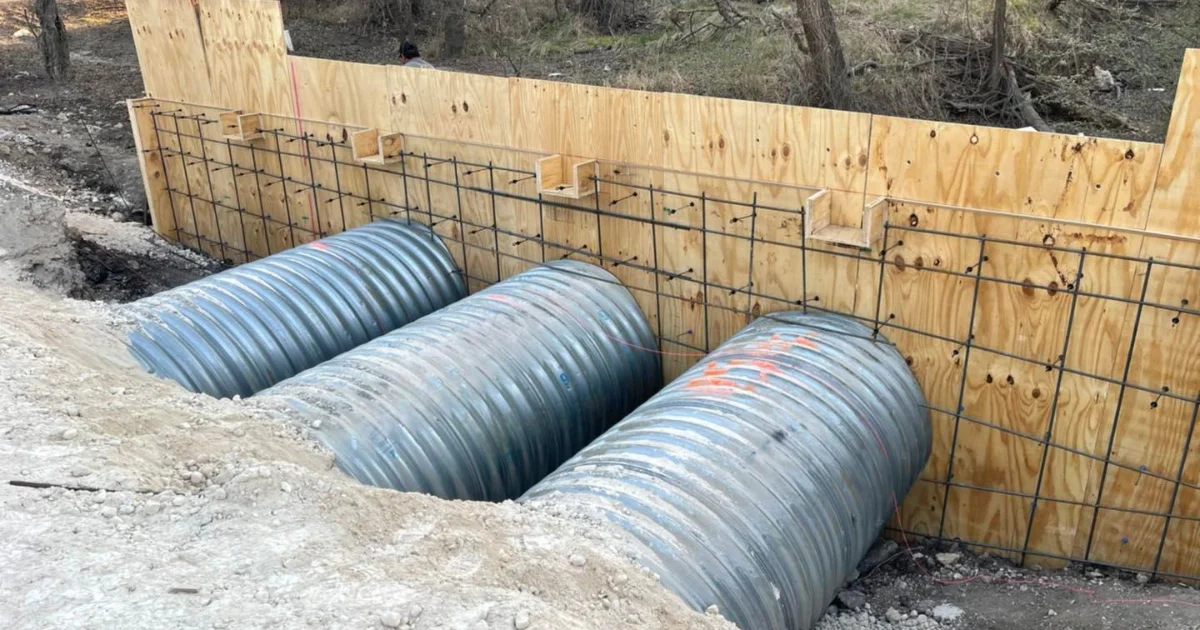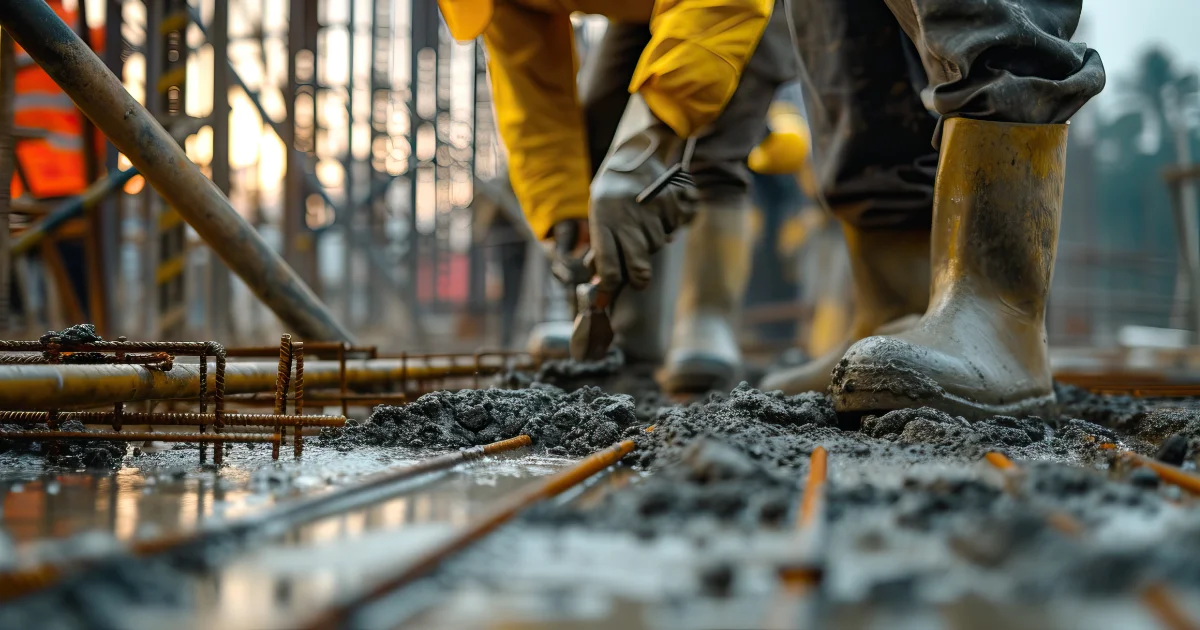
Horse Barn Foundation In Big Spring, Texas
This was a 126 x 77 ft horse barn foundation in Big Spring, TX. We poured a slab on both ends (living quarters and garage) with horse stalls in between.

Located on a former golf course near Big Spring, Texas, our client wanted both a horse barn and a guest quarters with a concrete foundation. The twelve horse stalls were positioned in the middle, with the guest quarters on one end and a garage on the other end. The guest quarters was a three bedroom space, designed for overflow if the main home became too full. In addition to the garage, the structure also included an office, a tack room, and a wash bay for the horses. Both the garage and the living space were built on a concrete slab, while the horse stalls had concrete perimeters. In addition to pouring the concrete foundation, we also did some other general contractor work to help the project move forward.
Photo Gallery
Ready to upgrade your property with top-quality concrete work?
From foundations and driveways to hardscapes and more, we've got you covered. Give us a call at 817-221-8312 to learn more.

