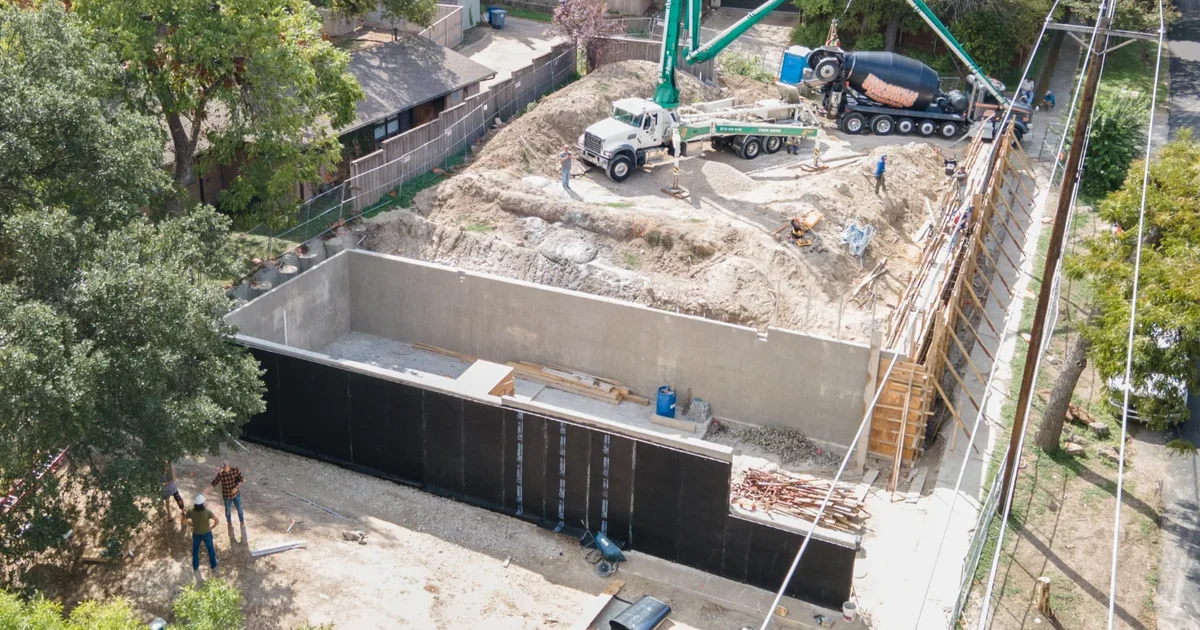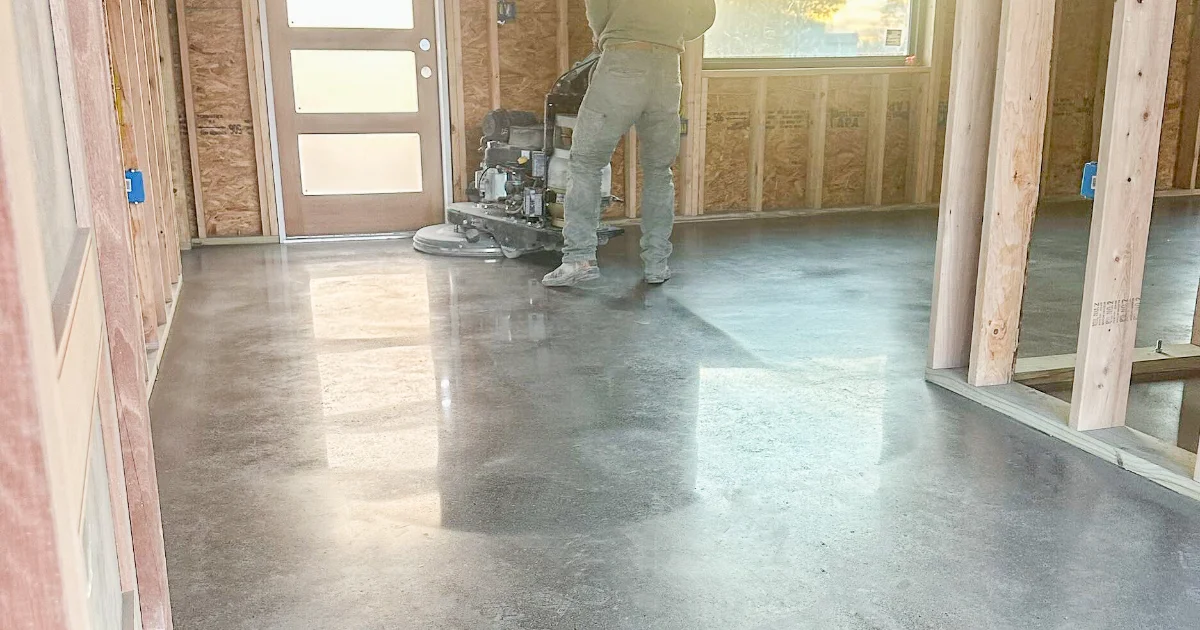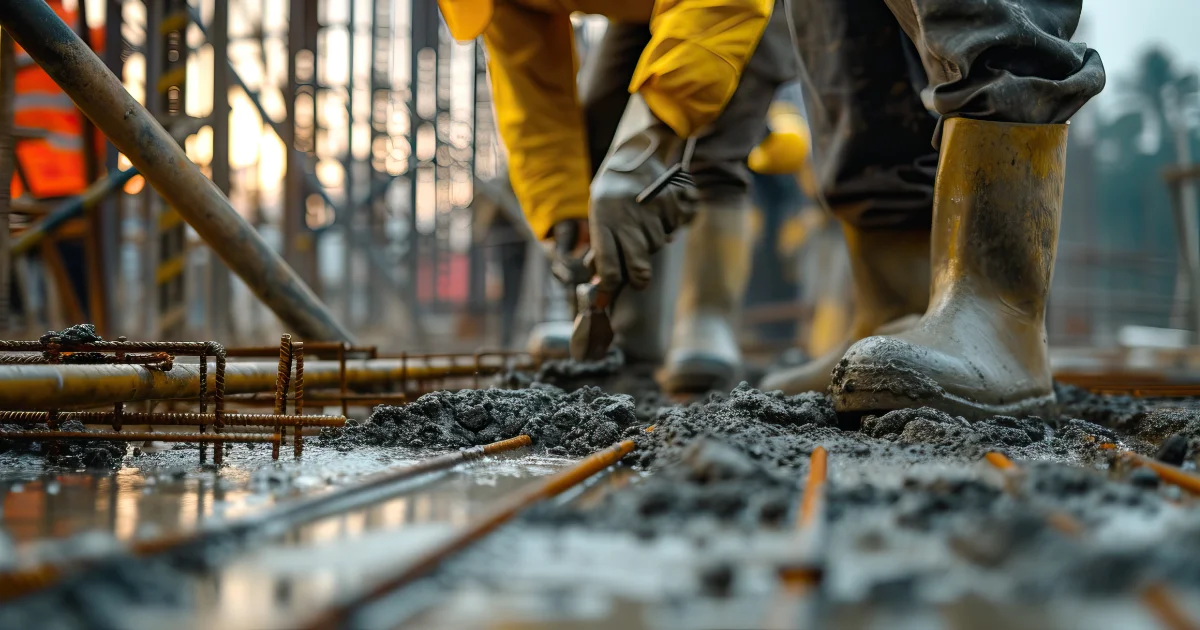
Crafting High-End Basements
At EW Enterprise, we thrive on challenges that others shy away from. Our expertise shines brightest when tackling complex residential projects like high end basement foundations. In cases where blueprints lack detail, our team applies a problem solving mentality to keep the project moving forward.

Understanding the Complexity: Pouring a Basement Foundation
Pouring a basement foundation is a lot more involved than a simple slab on grade foundation, typical of many homes in the Dallas and Fort Worth area. Let's break down this complexity into its core components:
1. Design and Planning
Before any concrete touches the ground, meticulous planning kicks off the process. We review the home’s blueprint, which considers soil quality, drainage needs, and load-bearing requirements. We then assess the site to make sure we can successfully pour the basement according to plan. While architects do a great job of outlining what the finished result should look like, many times there are still a lot of construction details that our team needs to iron out in collaboration with the architect and engineer.
2. Basement Excavation
As a full service concrete contractor, we either handle the site excavation process ourselves, or work with the excavation subcontractor to dig the basement according to specifications. This can involve pulling the proper permits and calling dig test to make sure any utility lines are avoided. Typically the dirt is either used in landscaping elsewhere on the property or loaded onto trucks and removed from the site entirely.
3. Basement Foundations
For a basement foundation, the perimeter footing and basement floor are sometimes poured at the same time, but typically poured prior to walls or floors. The footing is a strip of thicker concrete around the edge that supports the load of the basement walls as well as the rest of the home. While thickness can vary based on the structural needs of the project, a typical footing depth range is 8-12 inches.
4. Reinforcement
Rebar reinforcement gives strength where it counts most, because even solid rock can crack under pressure without proper support systems in place. Rebar has tremendous tensile strength and is the preferred way to reinforce all the concrete elements of the basement, including the footer, slab, and walls. Typically we’ll embed vertical rebar in the footer. When the walls are poured, the rebar creates an incredibly strong connection to the footer below.
5. Concrete Basement Walls
Forming the walls of a basement requires extensive form work. These wooden forms require heavy duty bracing to ensure their stability while the concrete is being poured. The top of the wall may require extra form detail, such as brick ledges and special notches for support beams.
6. Basement Waterproofing
After the concrete walls have been poured and sufficiently cured, we remove the forms. Normally we’ll install a waterproofing membrane to prevent soil moisture from seeping into the basement’s walls. First we apply an adhesive to the exterior of the wall, then we’ll adhere large sheets of heavy duty waterproofing membrane to the basement wall in overlapping sheets from the top of the wall all the way down past the footing. Depending on the application drainage pipes may need to be added prior to backfilling.
7. Backfill and Final Grading
With waterproofing complete, it’s time to backfill around the basement walls. Careful packing of the dirt around the basement walls are important to avoid improper settling and moisture related issues around the basement.
Why Choose EW Enterprise to Pour Your Basement?
- Problem-Solving Mentality: Each challenge becomes an opportunity for us at EW Enterprise to do what we do best: Design the solution and keep the project moving forward.
- Attention to Detail: We don’t shy away from detail work. We love working on high-end homes with lots of complexity.
- Code Compliance: City engineers and inspectors are notoriously difficult to work with. Fortunately, we have both the expertise and the patience to navigate the red tape and keep your project moving forward.
We believe basements are an excellent investment when building a new home. Basements provide storm safety during North Texas’ tornado season, increase the square footage of your home, and increase the value of your property.
For more information about our basement installation service, contact our friendly team.
Ready to upgrade your property with top-quality concrete work?
From foundations and driveways to hardscapes and more, we've got you covered. Give us a call at 817-221-8312 to learn more.

