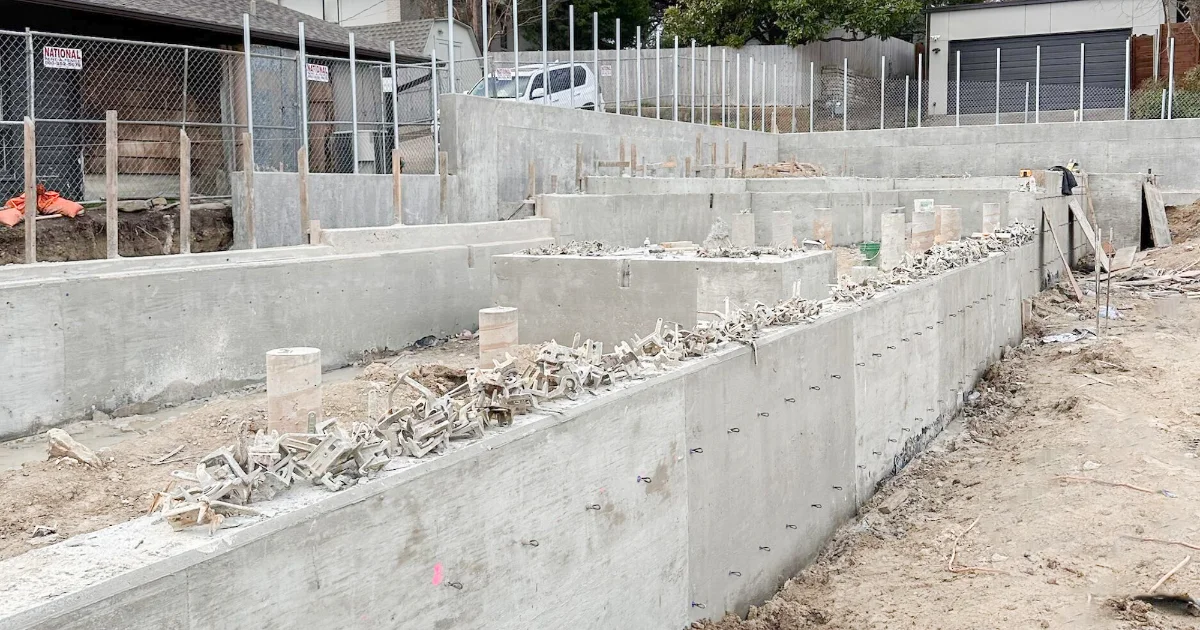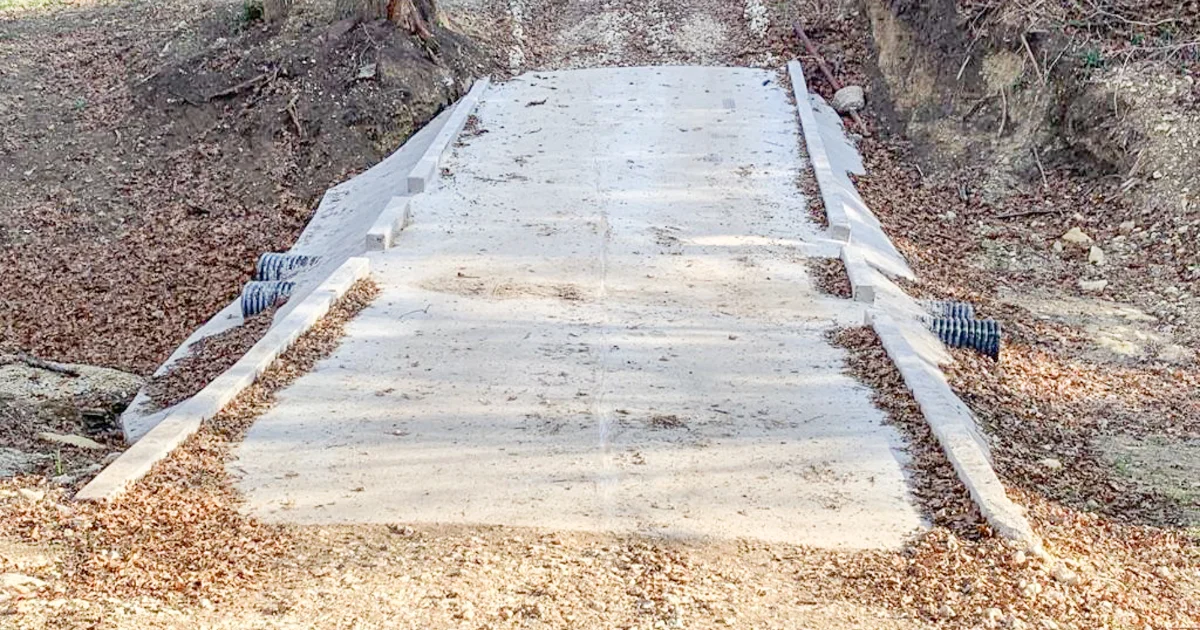
Why Do I Need an Engineered Concrete Foundation?
One of the common questions we get from our clients is whether it’s important to have an engineered concrete foundation. In this article, we’ll look at the one case in which an engineered slab is mandatory. We’ll also look at some reasons why you might want engineering, even if it’s not required. Then we’ll explore the nuts and bolts of engineering.

Mandatory Engineering for Concrete Foundations
The one scenario in which you have to get your foundation engineered is if your local jurisdiction mandates engineering. In that case, your slab will have to be engineered in order for you to get the building permits you need for your project. This is true for residential and industrial projects alike.
When Do Jurisdictions Require Engineering?
Some municipalities seem to have a love affair with red tape. These cities may require most new buildings to have engineered foundations. Other cities have less stringent requirements, and only rarely require engineered foundations.
Here are some of the top reasons why a municipality may require engineering.
- Larger structures: Buildings exceeding a certain size or complexity often require professional input to ensure structural integrity. High end homes and industrial/commercial buildings are the most common types of engineered foundations.
- Unusual site conditions: Uneven terrain, unstable soil, or proximity to bodies of water might trigger the need for engineering expertise.
- Specific structural elements: Features like basements, crawl spaces, or mezzanines can introduce additional complexities requiring an engineer's touch.
Do I Want an Engineered Foundation Even if it’s Not Required?
There’s no one-size fits all answer to this question. The downside to engineering is that it does incur some additional expense, and in cases where time is of the essence, it can slow down the initial planning phase of your project.
However, there are some significant benefits to having your concrete foundation engineered.
- Peace of mind: An engineer's stamp of approval assures you that your foundation is built to last, minimizing the risk of future problems and costly repairs. Soil can hide nasty surprises beneath the surface, and engineering ensures that your foundation matches your soil type.
- Optimized design: Engineering can help you to avoid over-designing your foundation. The engineer tailors the slab to your specific needs, potentially using less material and reducing overall costs.
- Future-proofing: If you envision future expansions or modifications, an engineered foundation can provide flexibility and adaptability. If for some reason you were to sell your property, an engineered foundation could improve your buyers confidence in the quality of your structure.
What Does Engineering Involve?
When an engineer tackles the task of designing a concrete foundation, they follow a structured process that ensures a safe and stable base for your structure. Here's a breakdown of the key steps:
1. Information Gathering:
- Project details: The engineer starts by understanding the project scope, size, and intended use of the structure.
- Site assessment: They analyze the building site, including soil type, bearing capacity, topography, and potential challenges like water table levels or nearby bodies of water.
- Building codes and regulations: Local building codes and any special requirements are researched and incorporated into the design.
2. Load Calculations:
- Dead loads: The weight of the structure itself, including walls, roof, floors, and finishes, is calculated.
- Live loads: This includes the anticipated weight of occupants, furniture, equipment, and any other potential variable loads.
- Wind loads: Depending on the location and building type, potential wind and snow loads are also factored in.
3. Foundation Design:
- Type of foundation: Based on the information he's gathered, the engineer selects the most suitable foundation type (e.g., slab, footing, pier) for the project.
- Material selection: The concrete mix design, including strength and reinforcement requirements, is determined based on load calculations and soil conditions.
- Dimensioning: The size and thickness of the foundation are calculated to ensure it can safely distribute the calculated loads across the soil.
4. Drawing and Documentation:
- Detailed plans and specifications: The engineer creates clear and detailed drawings and specifications outlining the foundation design, materials, and construction methods.
- Calculations and reports: Supporting calculations and reports are prepared to justify the design decisions and demonstrate compliance with codes.
5. Review and Approval:
- Structural review: The design is often reviewed by another qualified engineer to ensure its accuracy and adherence to codes.
- Building department approval: The final plans and specifications are submitted to the local building department for review and approval before construction can proceed.
Additional Considerations:
- Special features: In complex projects, the engineer might need to account for unique features like basements, crawl spaces, or uneven terrain, requiring additional analysis and design modifications.
- Sustainability: In some cases, the engineer might explore options for eco-friendly concrete mixes or foundation designs that minimize environmental impact.
Throughout this process, the engineer maintains open communication with the project owner, architect, and contractor, ensuring everyone is on the same page and potential concerns are addressed promptly.
This is a simplified overview, and the specific steps can vary depending on your project's complexity and local regulations.
Final Thoughts
To summarize, the only time you must get an engineered slab is when local jurisdictions require it. However, for large or complex structures, engineering is a smart choice. Engineering can improve build efficiency, ensure durability, and ultimately give you peace of mind.
For information about our concrete foundation services, contact one of our friendly team members today.
Ready to upgrade your property with top-quality concrete work?
From foundations and driveways to hardscapes and more, we've got you covered. Give us a call at 817-221-8312 to learn more.

